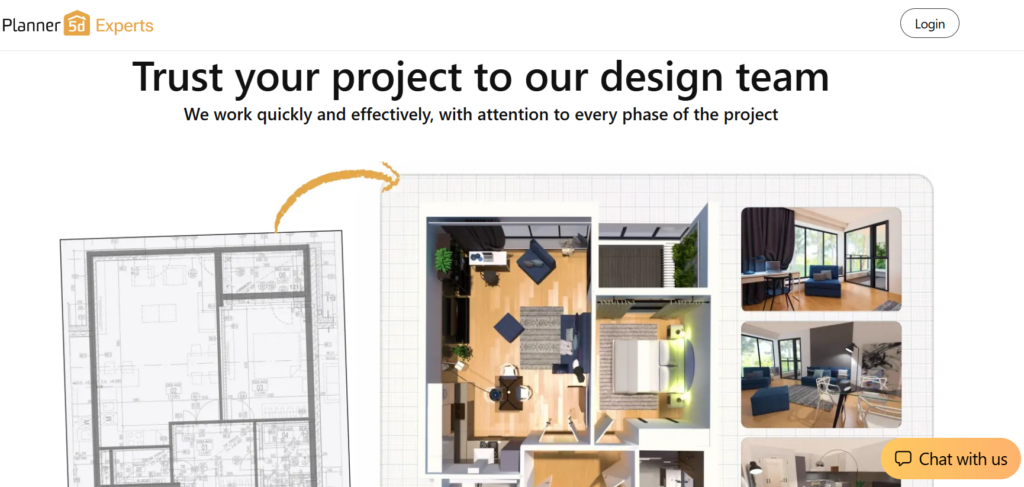
Introduction to 3D modeling in interior design
Imagine stepping into your dream living space, where every corner reflects your personality and style. The walls resonate with warmth, the colors evoke joy, and each piece of furniture tells a story. This vision isn’t just a fantasy; it’s achievable through 3D modeling in interior design. As technology progresses, creating an accurate representation of our spaces has never been easier or more exciting. With the help of advanced tools, you can turn your ideas into stunning visualizations that guide your design journey. Let’s explore how embracing 3D modeling can elevate not only the way we envision our homes but also how we bring those visions to life.
Benefits of using 3D models in the design process
Using 3D models in the design process transforms how we visualize spaces. They bring ideas to life, allowing homeowners and designers to see a room from every angle.
With these models, you can experiment with colors, materials, and layouts effortlessly. This flexibility fosters creativity and helps avoid costly mistakes down the line.
Communication improves significantly too. Clients can better understand concepts when they see them rendered in three dimensions. It bridges gaps between visions and realities.
Additionally, 3D modeling makes it easier to plan furniture arrangements and lighting placements. You can visualize how each element interacts within your space before making decisions.
This technology also supports collaboration among different stakeholders—designers, clients, contractors—all on the same page from the start of the project.
How technology is revolutionizing the interior design industry

Technology is reshaping the interior design landscape in remarkable ways. Virtual reality allows clients to step inside their future spaces before any physical changes take place. This immersive experience brings visions to life, making decisions easier and more confident.
Augmented reality has also entered the scene, enabling homeowners to visualize furniture placements using their smartphones. Imagine seeing a couch or artwork in your space before purchasing it—this instant feedback saves both time and money.
Moreover, advanced software tools streamline the design process. Designers can create intricate layouts with precision and detail that was once unimaginable. With just a few clicks, ideas can be transformed into detailed 3D models.
Sustainability is another area where technology shines bright. Smart home integration helps optimize energy use while ensuring aesthetic appeal remains intact. These advancements not only enhance creativity but also push for smarter choices in living environments.
Step-by-step guide on creating a 3D model of your living space
Creating a 3D model of your living space can be an exciting project. Start by measuring the dimensions of each room. Use a tape measure for accuracy, noting the length and width.
Next, draw a simple floor plan on paper. This will serve as your blueprint as you move into digital modeling.
Now choose software that suits your skills. There are many user-friendly options available online that cater to beginners and experts alike.
Begin inputting your measurements into the chosen program. Add walls, windows, and doors according to your floor plan.
Once the basic structure is set up, start furnishing it with digital replicas of furniture pieces you envision in your space. Most software allows you to customize colors and materials too!
Play around with different layouts until you find what feels right for you. It’s all about experimenting and having fun while designing!
Our Recommendation: Planner5D Website

When it comes to creating a 3D model of your living space, Planner5D stands out as an excellent choice. This intuitive platform allows users to design their homes with ease and creativity. Whether you’re a seasoned designer or just starting, the website offers versatile tools that cater to all skill levels. With Planner5D, you can visualize every aspect of your interior design project. The drag-and-drop interface makes adding furniture, changing colors, and manipulating room layouts simple and enjoyable. Plus, its extensive library is filled with real-world items that help bring your vision to life.
You don’t need advanced software skills or expensive programs to create stunning 3D models. Planner5D empowers everyone—from DIY enthusiasts to professional designers—to turn ideas into reality seamlessly. As technology evolves in the interior design industry, embracing these advancements will only enhance your creative journey. So why not explore what Planner5D has to offer? It might just be the perfect tool for transforming your living space into something extraordinary.
When it comes to creating a 3D model of your living space, one tool stands out: Planner5D. This website simplifies the design process and allows you to bring your vision to life with ease. With its user-friendly interface, even beginners can navigate through the features effortlessly. You can start by selecting from various templates or designing your layout from scratch. The extensive library of furniture and decor options lets you customize every detail.
What sets Planner5D apart is its ability to visualize spaces in both 2D and 3D formats. You can switch between views instantly, helping you understand how different elements will interact within your room. Additionally, the option for virtual tours means you can experience your designs firsthand before making any commitments.










