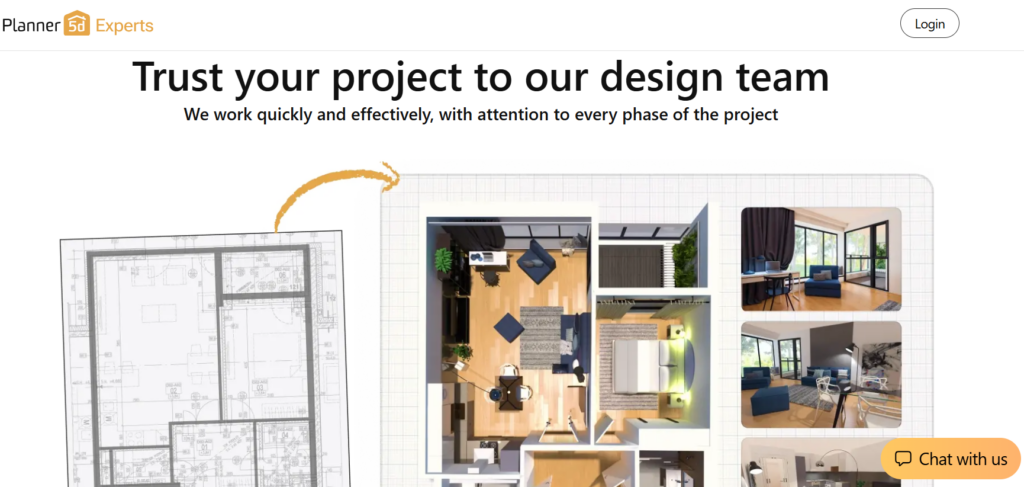
Introduction to 3D Modeling
Imagine stepping into your future home without ever leaving your couch. With 3D modeling, this dream is becoming a reality for homeowners everywhere. Gone are the days of flat floor plans and vague sketches. Now, you can explore intricate details in stunning virtual environments that bring designs to life.
The world of home design has transformed dramatically thanks to technology. Whether you’re planning a renovation or starting from scratch, 3D modeling offers innovative solutions that empower homeowners like never before. It’s not just about visualizing; it’s about creating an immersive experience where every corner can be tailored to fit your needs and style. Let’s dive deeper into how this powerful tool is reshaping the way we think about our living spaces!
How 3D Modeling is Used in the Home Design Industry
In the home design industry, 3D modeling has revolutionized the way professionals and homeowners approach projects. Designers can create accurate representations of spaces, allowing clients to visualize their future homes before construction begins.
These models enable detailed exploration of layouts, materials, and lighting. Changes can be made on-the-fly without the need for costly revisions. This flexibility saves time and enhances creativity.
Moreover, 3D modeling assists in communicating ideas clearly among architects, contractors, and clients. Everyone involved can see a realistic depiction of what the final product will look like.
Additionally, virtual reality options have emerged from this technology. Homeowners can “walk” through their designs even before breaking ground. This immersive experience fosters excitement while ensuring that every detail aligns with their vision.
Benefits of 3D Modeling for Homeowners

3D modeling offers homeowners a fresh perspective on their future spaces. It transforms traditional blueprints into interactive designs, allowing you to visualize every detail.
With vivid colors and textures, these models make it easier to imagine how furniture will fit or what paint colors complement each other. You can experiment with layouts without the risk of committing to costly changes.
Another significant benefit is enhanced communication with designers and contractors. Visuals bridge gaps in understanding, ensuring everyone is aligned before any work begins.
Additionally, 3D models save time by identifying potential issues early in the design process. Spotting flaws beforehand prevents expensive renovations down the line.
Homeowners can also share virtual tours easily with family and friends for feedback—making decision-making more collaborative and enjoyable.
How to Incorporate 3D Modeling into Your Home Design Process
Incorporating 3D modeling into your home design process can be a game changer. Start by selecting the right software that suits your style and needs. Options like Planner5D offer user-friendly interfaces perfect for beginners.
Next, gather inspiration from various sources. Pinterest, Instagram, or interior design blogs can spark ideas on layouts and color schemes that appeal to you.
Once you have a vision in mind, begin crafting your space digitally. Play around with different floor plans and furniture arrangements without the hassle of physical changes.
Don’t forget to explore lighting options within the model too. It’s amazing how light can transform an area!
Involve family or friends in the process for feedback. Their insights might lead to more innovative solutions than you initially considered!
Our Recommendation: Planner5D Website

When it comes to choosing the right tools for 3D modeling in home design, Planner5D stands out. This platform makes it easy for homeowners to visualize their dream spaces without needing extensive technical skills. With its user-friendly interface and robust features, you can create stunning floor plans and virtual tours tailored to your preferences.
Planner5D allows you to experiment with different layouts and furnishings while seeing how they fit into your overall vision. You can explore a variety of styles and color schemes, all from the comfort of your home. Plus, sharing your designs with family or friends is simple, making feedback easier than ever. Whether you’re starting a new build or renovating an existing space, incorporating 3D modeling through Planner5D can elevate the entire process. The ability to view every detail in three dimensions helps ensure that no element goes unnoticed before construction begins.
Consider giving Planner5D a try as part of your home design journey. It may just be the tool you need to turn ideas into reality! When it comes to incorporating 3D modeling into your home design process, one platform stands out: Planner5D. This user-friendly tool is designed for homeowners who want to visualize their ideas in a practical way. It allows you to create detailed floor plans and stunning virtual tours without needing advanced technical skills.
With just a few clicks, you can experiment with different layouts and decor styles, bringing your vision to life. The intuitive interface makes it easy to adjust dimensions, select materials, and even play with lighting options—all in real-time. You can see how changes will look before committing to them. What’s more, Planner5D offers an extensive library of furniture and decor items that help personalize your space. Whether you’re planning a renovation or starting from scratch, the ability to visualize every aspect of your design sets this tool apart.
Using Planner5D not only simplifies the design process but also saves time and money by helping you make informed decisions early on. Explore the possibilities today; you’ll be amazed at how 3D modeling can transform your approach to home design!










