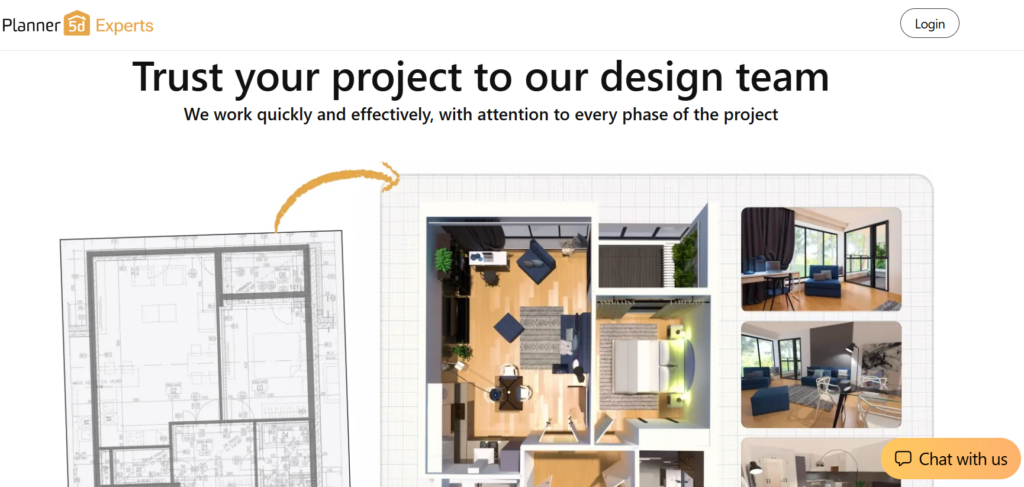
Introduction to 3D Modeling
Have you ever envisioned a dream space but struggled to translate it into reality? You’re not alone. Many people find themselves at the crossroads of creativity and practicality when it comes to home design. Fortunately, modern technology has opened up exciting possibilities for transforming those dreams into vivid representations. Enter 3D modeling—a revolutionary tool that takes your ideas from mere sketches to stunning visualizations. Whether you’re an experienced designer or just starting out, 3D modeling can be the key to unlocking your creative potential in home design projects. Let’s explore how this innovative approach can elevate your designs and make them come alive!
Imagine walking into a space that feels just right. The colors, the layout, and even the furniture placement all come together in perfect harmony. This isn’t just luck; it’s the magic of 3D modeling at work. In today’s fast-paced world, homeowners are seeking innovative ways to visualize their design ideas before committing to them. Gone are the days of relying solely on sketches or vague concepts in your mind. With 3D modeling technology, you can transform those ideas into stunning visual representations.
Benefits of Using 3D Modeling for Home Design
3D modeling brings ideas to life in ways traditional methods cannot. It allows homeowners and designers to visualize spaces before any physical work begins.
With detailed renderings, you can experiment with layouts, materials, and colors effortlessly. This flexibility leads to more informed decisions that save both time and money.
One standout benefit is the enhanced communication it fosters between clients and contractors. Everyone sees the same vision, reducing misunderstandings down the line.
Moreover, 3D models help identify potential design flaws early on. By spotting issues in a virtual environment, adjustments can be made without costly revisions later.
These visual tools create an immersive experience for users. Walking through your future home in a 3D space feels far more engaging than looking at flat blueprints or mood boards.
The Process of Creating a 3D Model

Creating a 3D model is both an art and a science. It begins with an idea, often sparked by inspiration from various sources. Sketch your vision to capture the essence of what you want to design.
Next comes the selection of software. There are many options tailored for different skill levels. Choose one that feels intuitive and suits your project needs.
Once you’re set up, start building basic shapes. These form the foundation of your model, allowing you to visualize proportions and layout effectively.
After establishing the core structure, refine details like textures and colors. This step breathes life into your creation, making it more relatable.
Lighting plays a crucial role in achieving realism. Experiment with shadows and highlights to enhance depth. Each adjustment brings you closer to realizing your dream design in stunning three dimensions.
Tips for Incorporating 3D Modeling into Your Design Process
Start by gathering all your design ideas in one place. Use mood boards or sketches to capture the essence of what you envision.
Next, choose the right software that suits your skill level. Some platforms are user-friendly for beginners, while others offer advanced features for seasoned designers.
Begin with a simple layout. Don’t overwhelm yourself with intricate details at first. Focus on creating basic shapes and structures before diving into textures and colors.
Iterate often. 3D modeling allows you to explore different configurations easily. Experiment with various styles until something resonates.
Share your model with friends or family for feedback. Fresh perspectives can lead to valuable insights that enhance your design further.
Take advantage of online tutorials and forums dedicated to 3D modeling communities. Engaging with others can spark new ideas and improve your techniques along the way.
Our Recommendation: Planner5D Website

For those looking to dive into the world of 3D modeling for home design, we highly recommend giving Planner5D a try. This user-friendly platform offers an intuitive interface that caters to both beginners and seasoned designers alike. With its extensive library of furniture, textures, and materials, you can easily bring your vision to life. The drag-and-drop functionality simplifies the process, allowing you to visualize changes instantly. Plus, the ability to switch between 2D and 3D views provides clarity at every step.
Planner5D also features collaboration tools that make it easy to share ideas with family or clients. Whether you’re working on a small room makeover or a complete home renovation project, this website has all the tools needed for success. Explore Planner5D today and unlock your creativity in home design like never before! When it comes to enhancing your home design projects through 3D modeling, we highly recommend checking out Planner5D. This user-friendly platform allows you to create stunning and realistic models of your space without needing advanced technical skills.
With its intuitive interface, you can easily drag and drop elements into your design—furniture, fixtures, and finishes are all at your fingertips. The vast library of items lets you experiment with various styles until you find the perfect fit for your vision. Planner5D also offers both a web-based version and mobile app, making it accessible wherever inspiration strikes. Plus, the option to view designs in 2D or 3D provides flexibility in how you visualize your project.










