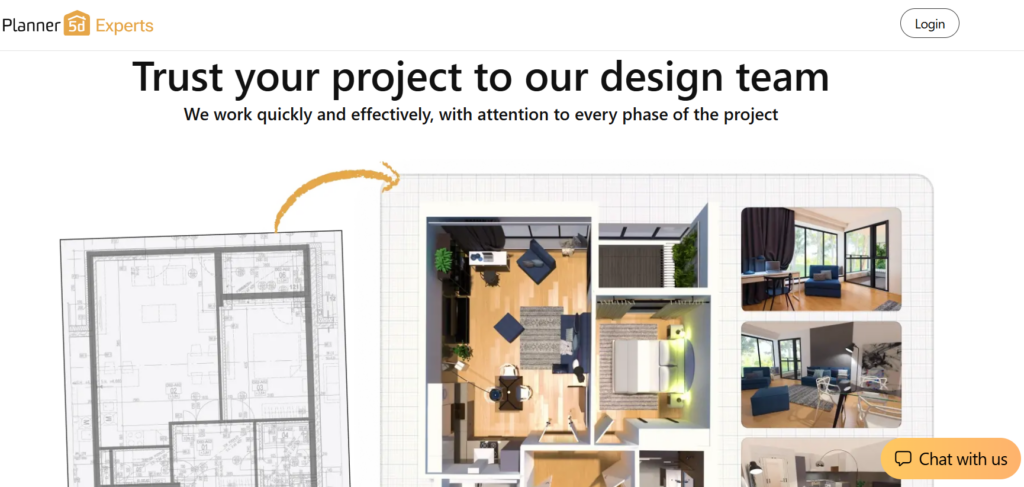
Introduction to 3D Modeling for Home Design
Are you dreaming of transforming your living space into the ultimate sanctuary? Imagine having the ability to visualize every nook and cranny, making design decisions with confidence. With 3D modeling for home design, that dream can quickly become a reality. Whether you’re planning a small update or an entire renovation, creating a digital representation of your home allows for unparalleled creativity and precision. Dive into the world of 3D modeling, where ideas come to life in vibrant detail!
Are you dreaming of a vibrant new look for your home? The good news is that you don’t need to be an architect or designer to bring your vision to life. With advancements in technology, creating a 3D model of your space has never been easier. Imagine walking through virtual rooms, experimenting with layouts, and visualizing color schemes—all before lifting a paintbrush or rearranging furniture.
Benefits of Creating a 3D Model of Your Home
Creating a 3D model of your home offers numerous advantages that can transform how you approach design and remodeling.
First, it provides a clear visual representation of your space. This clarity helps in imagining potential changes before committing to any physical alterations.
Additionally, 3D models enhance communication with contractors or designers. Sharing an accurate digital layout minimizes misunderstandings and ensures everyone is on the same page.
Another significant benefit is the ability to experiment freely. You can easily test different layouts, colors, and furniture arrangements without lifting a finger or spending money on materials.
Moreover, these models allow for precise measurements and scaling. This accuracy leads to better planning and fewer costly mistakes during renovations.
Using technology in this way empowers homeowners by giving them control over their living spaces in ways never possible before.
Tips for Creating a Realistic and Functional Model

Start by measuring your space accurately. Get a tape measure and note down the dimensions of each room, including windows and doors. Precision is key to creating a model that feels true to life.
Next, choose realistic textures and colors for walls, floors, and furniture. Look for options that mimic real materials like wood or stone. This adds depth to your design.
Lighting plays a crucial role in realism. Experiment with different light sources within your model—natural light from windows or ambient lighting fixtures will create a more inviting atmosphere.
Don’t forget about scale when adding furniture. Use pieces that fit well in proportion to the rooms you’ve modeled; this helps avoid cluttered or oversized appearances.
Consider incorporating landscaping elements if you’re modeling outdoor spaces. Trees, shrubs, and pathways enhance not only beauty but also functionality in your overall design scheme.
Why To Create 3D Modeling for Home Design
3D modeling for home design opens a world of possibilities. It allows you to visualize your space in ways traditional methods can’t. You can experiment with layouts, colors, and materials without the hassle of physical alterations.
It enhances creativity too. When you see your ideas come to life digitally, it sparks inspiration. There’s something satisfying about adjusting dimensions or trying out different furniture arrangements at the click of a button.
Furthermore, 3D models facilitate better communication with contractors and designers. They provide a clear vision that minimizes misunderstandings during projects.
Creating a 3D model empowers homeowners by making them an integral part of the design process. Your unique style shines through when you take charge of how your space looks and feels.
Our Recommendation: Planner5D Website

When it comes to creating a 3D model of your home, having the right tools can make all the difference. Planner5D is an excellent option for both beginners and seasoned designers alike. This intuitive platform allows you to easily drag and drop elements into your design. You can customize everything from wall colors to flooring materials with just a few clicks. The user-friendly interface makes navigation seamless, and you’ll find that designing your dream space becomes enjoyable rather than daunting. Plus, with its robust features like virtual reality mode, you can step inside your creation before making any real-world changes.
Whether you’re looking to renovate or simply visualize ideas, Planner5D gives you the flexibility and creativity needed for successful home design projects. Dive in today to start transforming your vision into a stunning 3D reality! When it comes to creating a 3D model of your home, choosing the right tool can make all the difference. Planner5D stands out as an excellent option for both beginners and seasoned designers alike. This user-friendly platform offers intuitive drag-and-drop features, making it easy to bring your vision to life.
With an extensive library of furniture and decor items, you can customize every detail of your space. Plus, its realistic rendering capabilities allow you to visualize how your design choices will actually look in real life. Whether you’re planning a small renovation or designing from scratch, Planner5D provides the tools you’ll need. The ability to easily share designs with family or friends also enhances collaboration efforts. You can gather feedback instantly and adjust accordingly without any hassle. Embrace technology and transform your living environment into something truly special with Planner5D’s powerful features at your fingertips. Dive into 3D modeling today; you might be surprised by what you create!










